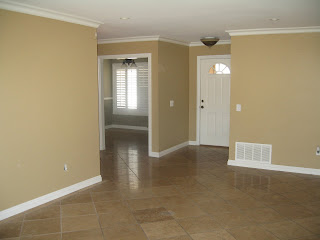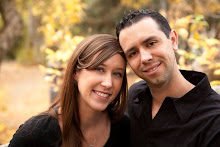Dear Reader,

Today was a big day for us....we signed Escrow paperwork! I cut to the chase there didn't I? I didn't want to leave you hanging until the end of this or anything, so I thought I would just blurt it out suddenly.
Bryan and I went down to the Escrow office and thirty minutes later...after Bryan was done signing his life away...we were in a slight daze of excitement and deep thought as we contemplated the money to be paid back on the loan. In some ways it hasn't really sunk in that we are going to be home owners. Then sometimes we think about the house and we are so giddy that we just can't wait to move in and start working on the house. The work part will be a long road...long, but rewarding.
Did you know this: We are actually moving in in 11 days! Eleven days! Can you believe it? We can barely believe it. We close on the 27th of this month and should have the keys at 5pm that day. So, Bryan and I are reliving our last moving experience as we repack up what few necessities that we had unpacked to use where we are staying now. We are just doing a little at a time and one of the things that gets us super excited is that we know that this is a permanent move. No packing things back up and relocating in 6 months or a year. Yay!
We are so thankful that all in all, things have gone so smoothly for us as we hunted for a home, got funding for a loan and signed paperwork. I'm not saying that this process has been a cakewalk and the journey doesn't end here, but Bryan and I both feel that God has truly blessed this path that we are on and gently directed us along a smooth path. We do still ask for your prayers during this final period before we are actually able to move into the home and throughout our move-in process. We don't know what lies ahead of us and we do hope that things continue to go smoothly and that God keeps unfolding his plan just as He has been- showing us every step of the way that He is taking care of everything in His timing. We feel so very blessed to be able to get into this home and are excited to see it transform and truly become our little home sweet home.
Thank you dear reader for staying tuned in trough the house hunt and I hope that you will continue to check in as the next segment will be all about the transformation- the before and after journey that our home will go on!
So until next time dear reader...

















 This house was on a cul de sac and was a 3bed/2.5bath that we really liked, but someone put an offer on it the same day we saw it, so it was off the market. But there are other similar homes in the area for sale.
This house was on a cul de sac and was a 3bed/2.5bath that we really liked, but someone put an offer on it the same day we saw it, so it was off the market. But there are other similar homes in the area for sale. Not a huge kitchen, but it was new and it did have a pantry! I always keep an eye out for one of those for all of my Grocery Gaming stockpile! Let's just say, I'll need all the space I can get in a kitchen.
Not a huge kitchen, but it was new and it did have a pantry! I always keep an eye out for one of those for all of my Grocery Gaming stockpile! Let's just say, I'll need all the space I can get in a kitchen. There are 2 living rooms and the bedrooms were all a good size, plus there is a loft space upstairs. I don't really understand the functionality/logic for 2 living rooms right next to each other with a semi-wall in between them. I guess it's supposed to be the formal and informal living room/dining area. Also, another bummer for me was that the master bath didn't have a separate shower and tub like I am hoping for. I have champagne dreams of a jacuzzi tub in the master bathroom!
There are 2 living rooms and the bedrooms were all a good size, plus there is a loft space upstairs. I don't really understand the functionality/logic for 2 living rooms right next to each other with a semi-wall in between them. I guess it's supposed to be the formal and informal living room/dining area. Also, another bummer for me was that the master bath didn't have a separate shower and tub like I am hoping for. I have champagne dreams of a jacuzzi tub in the master bathroom!  A little simple on the front, but hey, it does have a 3 car garage and it is a 5bed/3bath home. Gotta admit though, some of those bedrooms were mighty small- it would make for some good computer room space though.
A little simple on the front, but hey, it does have a 3 car garage and it is a 5bed/3bath home. Gotta admit though, some of those bedrooms were mighty small- it would make for some good computer room space though.










































