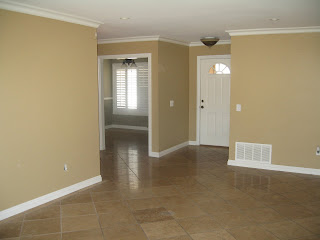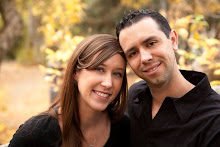Bryan and I have decided to cancel our tentative apartment move-in and instead we have decided to become roommates. Bryan's high school friend, Woody recently bought a house in Riverside and we took him up on his offer to move in with him. It was an offer that we couldn’t refuse. (said in my best Godfather accent) So, we are helping him out with his mortgage, we are getting a great monthly rental rate and we get to learn how to fix up a true fixer-upper. So, as of Friday the 26th, Bryan and I will have a new address in Riverside and will continue our house hunt from there. *If anyone is interested in having our new mailing address, feel free to email me for the info.*
Well, that was our first big decision of the day. Then, we went on to house hunting and since our last update, we have expanded our house search to include both Corona and Riverside. The houses that we looked at today were all in Riverside (and, thank you realtor, were all a little over our price range).
House #1: A charming home with the kitchen being an immediate draw- it was nice and big and open. There was a "formal dining room" that had been added onto the other side of the kitchen. Although it had never been finished with its cement floor and redneck, brown, hunting scene, deer and fowl imaged wallpaper...it had potential. (I think a blind eye is often a must when looking at other people’s decor ideas) This house was in a pretty nice neighborhood, although the home did need some TLC and some new windows, it was a 3 bedrooms/1.5 bathroom home with a pretty good sized lot. Overall, this home was in pretty good shape, and seemed to be a good starter home in a nice neighborhood.
House #3: Now, this home has my almost perfect/dream bathroom...jacuzzi tub...sigh! It has a big kitchen, a dining room, a moderate to manageable (ok, small...wait...miniscule to Prunedale standards) yard, it was in a safe, gated community and had pretty good square footage. On the other hand, it is a two story house (I guess that means built in exercise when I go up and down stairs), it does come with Association Dues and there isn't a lot of parking for people wanting to visit. Oh, and it is going for more "clams" than we were intending on shelling out. (Hahaha...sorry) Now, one thing that may or may not be good is that there were a lot of homes in this community that are for sale (why you may ask…I don’t know, but I am curious as to why so many seemingly nice homes all went up for sale). So, we may be lucky and find that in a couple of months, one or two of these homes are still for sale and they may have reduced their asking price or be willing to accept more flexible on offers.
House #4: This single story cul-de-sac home, while also going for more “clams” than we wanted to shell out, was a good mix of already having some improvements while still needing those personal touched on the fixer-upper side. This house has 4 bedrooms (or 3 bedrooms and an office) and 2 bathrooms, it had nice tile floors, crown molding, had a good sized kitchen and dining room, a fireplace, a BBQ grill island, and a pool/hot tub (which we are not sure that we want that financial upkeep/responsibility yet). While the house wasn’t huge, it did have plenty of living space and a lot of potential for a starter home.


*note: We did look at more homes, but these 4 were the ones that stood out to us more than the others.*
Thank you for tuning in again and as always we wolcome your thoughts, advice and input. Until next time dear readers…




















































