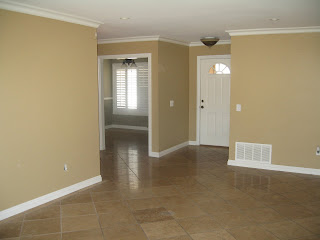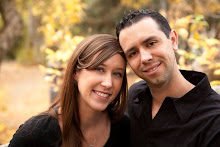Welcome back dear reader to round two of the great house-hunting caper. Things have changed since I last left you waiting to see where in Corona we would live. On the 19th of September, we made a completely new and different decision that wasn’t even mentioned previously (weren’t expecting a curve ball were ya?) and to quickly get all interested parties up to speed, I will try to keep it short and sweet.
Bryan and I have decided to cancel our tentative apartment move-in and instead we have decided to become roommates. Bryan's high school friend, Woody recently bought a house in Riverside and we took him up on his offer to move in with him. It was an offer that we couldn’t refuse. (said in my best Godfather accent) So, we are helping him out with his mortgage, we are getting a great monthly rental rate and we get to learn how to fix up a true fixer-upper. So, as of Friday the 26th, Bryan and I will have a new address in Riverside and will continue our house hunt from there. *If anyone is interested in having our new mailing address, feel free to email me for the info.*
Well, that was our first big decision of the day. Then, we went on to house hunting and since our last update, we have expanded our house search to include both Corona and Riverside. The houses that we looked at today were all in Riverside (and, thank you realtor, were all a little over our price range).
House #1: A charming home with the kitchen being an immediate draw- it was nice and big and open. There was a "formal dining room" that had been added onto the other side of the kitchen. Although it had never been finished with its cement floor and redneck, brown, hunting scene, deer and fowl imaged wallpaper...it had potential. (I think a blind eye is often a must when looking at other people’s decor ideas) This house was in a pretty nice neighborhood, although the home did need some TLC and some new windows, it was a 3 bedrooms/1.5 bathroom home with a pretty good sized lot. Overall, this home was in pretty good shape, and seemed to be a good starter home in a nice neighborhood.
Bryan and I have decided to cancel our tentative apartment move-in and instead we have decided to become roommates. Bryan's high school friend, Woody recently bought a house in Riverside and we took him up on his offer to move in with him. It was an offer that we couldn’t refuse. (said in my best Godfather accent) So, we are helping him out with his mortgage, we are getting a great monthly rental rate and we get to learn how to fix up a true fixer-upper. So, as of Friday the 26th, Bryan and I will have a new address in Riverside and will continue our house hunt from there. *If anyone is interested in having our new mailing address, feel free to email me for the info.*
Well, that was our first big decision of the day. Then, we went on to house hunting and since our last update, we have expanded our house search to include both Corona and Riverside. The houses that we looked at today were all in Riverside (and, thank you realtor, were all a little over our price range).
House #1: A charming home with the kitchen being an immediate draw- it was nice and big and open. There was a "formal dining room" that had been added onto the other side of the kitchen. Although it had never been finished with its cement floor and redneck, brown, hunting scene, deer and fowl imaged wallpaper...it had potential. (I think a blind eye is often a must when looking at other people’s decor ideas) This house was in a pretty nice neighborhood, although the home did need some TLC and some new windows, it was a 3 bedrooms/1.5 bathroom home with a pretty good sized lot. Overall, this home was in pretty good shape, and seemed to be a good starter home in a nice neighborhood.
*Front of the home and part of the living room that leads to the dining room and kitchen*
*The kitchen (notice the redneck wallpaper!) and one of the very small bathroooms*
*The !PURPLE! master bedroom w/a sliding door into the back yard and another very small bathroom* (I am not quite sure why almost every house so far has had purple walls...kind of comical actually)
*One of two smaller bedrooms in a vivid shade of pink and the other bedroom was the same in blue*
House #2: a cute little home in a gated community that was arranged in very tiny, grouped little cul-de-sacs. But, hey it was new (built in 2006) and was practically a blank slate with its white walls and new cabinets, nice Berber carpeting and new flooring. It is a two story 3bedroom/2.5 bathroom, with nice and new fixtures, a fireplace, and seemed like a barely lived in, two story home. The downside is that there is no dining room area and it also doesn't have a yard and there are Association Dues (which does mean a community pool, community lawn upkeep, play areas and some beautiful views).
*Kitchen missing all of the appliances, not huge, but lots of cupboards and recess lighting under cabinets. Living room ok sizes with fireplace and great spot on either side of the fireplace for built in bookshelves. Both rooms have nice tile.*
*Guest half-bath downstairs with funny little closet in it that Bryan claimed as his game room getaway*
*One of the upstairs bedrooms and master bathroom*
*Part of the living room and the stairs. Doorway to the left is the half-bath*
House #3: Now, this home has my almost perfect/dream bathroom...jacuzzi tub...sigh! It has a big kitchen, a dining room, a moderate to manageable (ok, small...wait...miniscule to Prunedale standards) yard, it was in a safe, gated community and had pretty good square footage. On the other hand, it is a two story house (I guess that means built in exercise when I go up and down stairs), it does come with Association Dues and there isn't a lot of parking for people wanting to visit. Oh, and it is going for more "clams" than we were intending on shelling out. (Hahaha...sorry) Now, one thing that may or may not be good is that there were a lot of homes in this community that are for sale (why you may ask…I don’t know, but I am curious as to why so many seemingly nice homes all went up for sale). So, we may be lucky and find that in a couple of months, one or two of these homes are still for sale and they may have reduced their asking price or be willing to accept more flexible on offers.
*Front of the house and when you walk in the front door, you see one of two living rooms and the stairs*
*Kitchen (also missing all of the appliances) with an island, lots of cupboard space, very open feel and a dining room on the other side of the island*
*Second living room w/a fireplace and an upstairs Laundry ROOM...not a closet...a ROOM!*
*Master bedroom and bathroom...with a walk in closet, seperate shower and a jacuzzi tub...be still my beating heart!*
*I think we know what my favorite room was. Then there was one of the kiddie rooms, painted in green and pink stripes. Bryan kept humming circus songs in that room*
*Back, back! Back you yellow walls! The upstairs kiddie bathroom in an unnervingly bright shade of yellow*
House #4: This single story cul-de-sac home, while also going for more “clams” than we wanted to shell out, was a good mix of already having some improvements while still needing those personal touched on the fixer-upper side. This house has 4 bedrooms (or 3 bedrooms and an office) and 2 bathrooms, it had nice tile floors, crown molding, had a good sized kitchen and dining room, a fireplace, a BBQ grill island, and a pool/hot tub (which we are not sure that we want that financial upkeep/responsibility yet). While the house wasn’t huge, it did have plenty of living space and a lot of potential for a starter home.
*Curb view of the house and the living rooma and office view when you walk in the front door and turn around*




*Kitchen with new countertops, new cabinets (that were oddly too red in some light) and the dining room on the other side of the counter*
*The office space and a bathroom at the end of the hallway*
*The two kiddie rooms (of course there had to be a purple one!) They weren't big rooms and they needed new carpet, but they did have nice windows*
*Master bathroom was rather small and part of the master bedroom with the small closet and french doors that opened to the pool/hot tub*
*note: We did look at more homes, but these 4 were the ones that stood out to us more than the others.*
Thank you for tuning in again and as always we wolcome your thoughts, advice and input. Until next time dear readers…





































2 comments:
Hi Sarah, welcome to the wonderful world of blogging. I myself am not very good at it as I tend to not update frequently enough but I will get better! How exciting about the move! That will be much better than trying to find a home while living so far away from the area you want to live in anyway. Let me know when you are settled in I would love to come visit! We too are moving at the end of October, well throughout the month, but we are out of our apartment by the last week of October. Moving, moving all around! Talk to you soon. :)
Hey guys...did you forget about your blog? I keep waiting for something new :)
Post a Comment